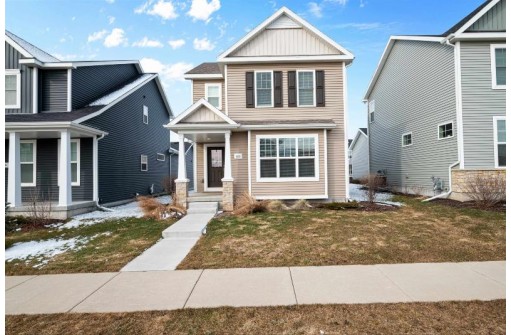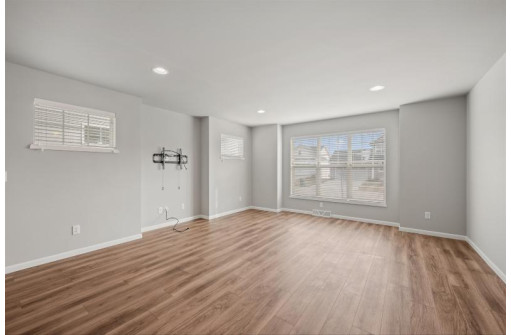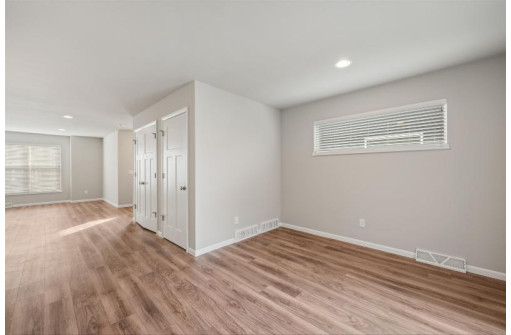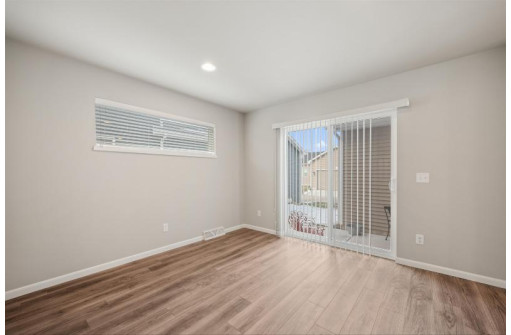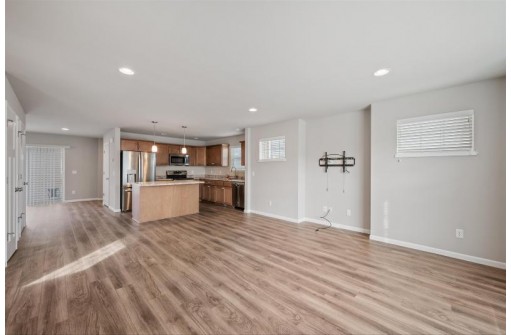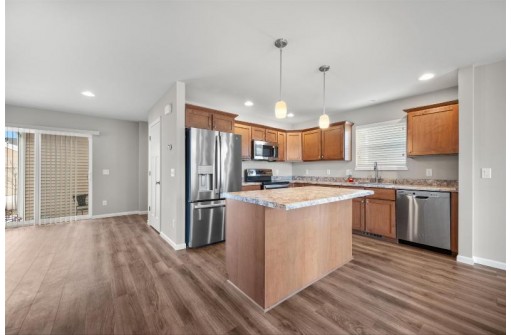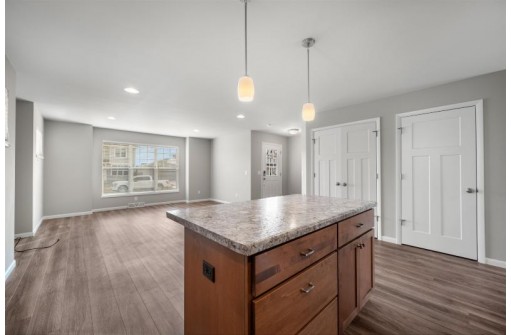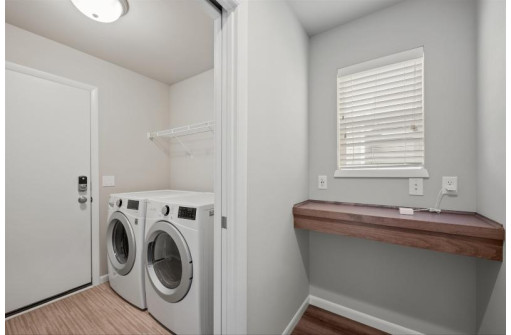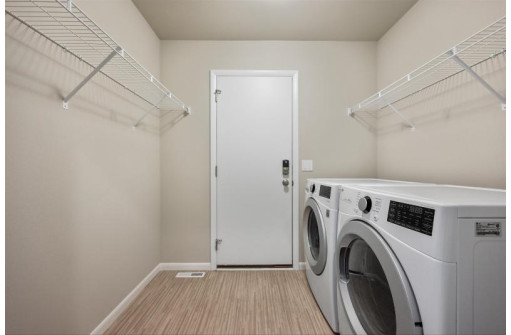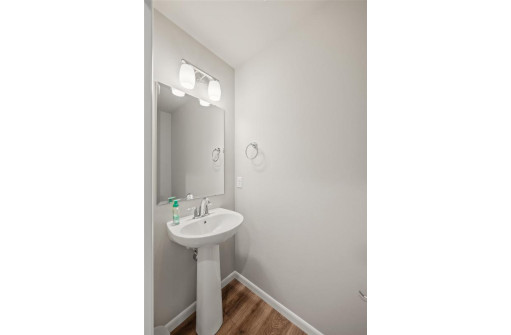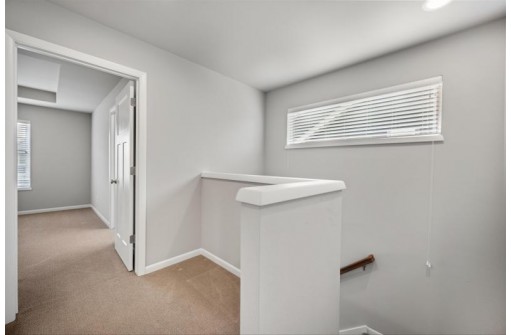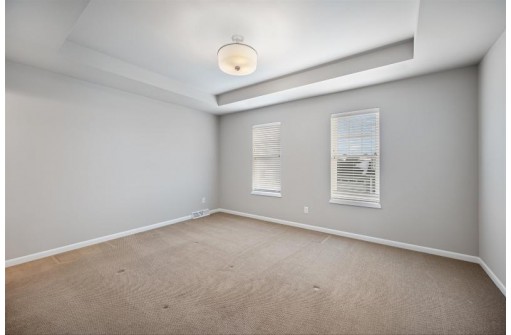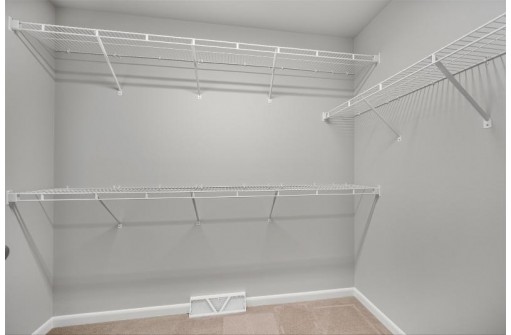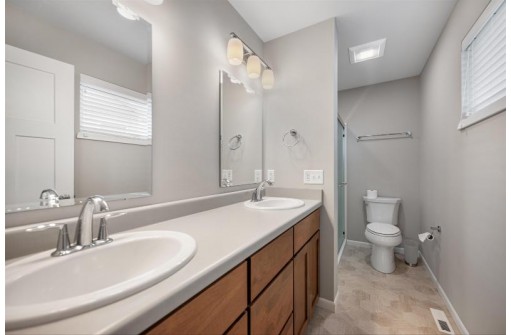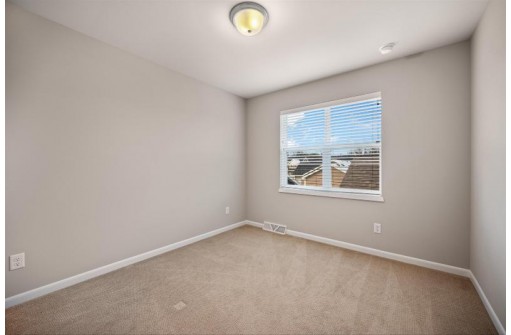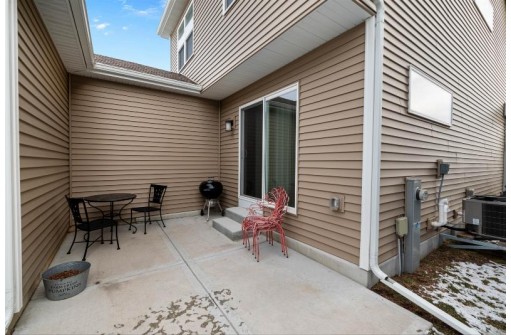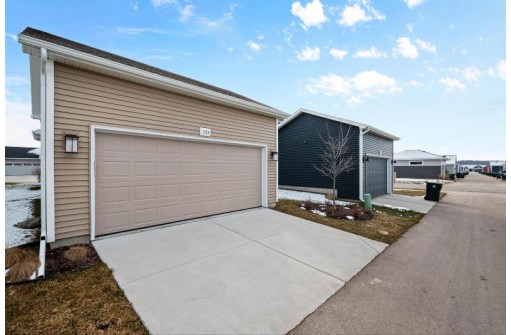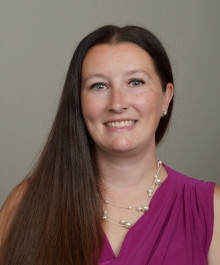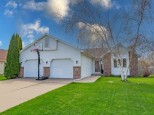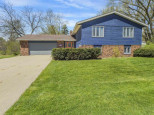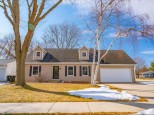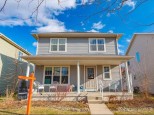WI > Dane > Sun Prairie > 1220 Crane Meadow Way
Property Description for 1220 Crane Meadow Way, Sun Prairie, WI 53590
Move right into this 3 bed, 2.5 bath home that is sure to impress! Open concept floor plan offers a bright and spacious main level boasting your stainless steel kitchen w/ center island/breakfast bar that flows seamlessly into both the living room & dining area w/ walkout to patio. Not to forget the main level powder bath & convenient mud/laundry room directly off your 2 garage. Upstairs find all 3 bedrooms including the owner's suite w/ walk-in closet & private en-suite bath w/ walk-in shower. Unfinished basement is already stubbed for a bathroom and ready for all your future ideas! See docs for more info!
- Finished Square Feet: 1,638
- Finished Above Ground Square Feet: 1,638
- Waterfront:
- Building Type: 2 story
- Subdivision: Smith'S Crossing
- County: Dane
- Lot Acres: 0.08
- Elementary School: Creekside
- Middle School: Patrick Marsh
- High School: Sun Prairie
- Property Type: Single Family
- Estimated Age: 2020
- Garage: 2 car, Attached, Opener inc.
- Basement: Full, Radon Mitigation System, Stubbed for Bathroom, Sump Pump
- Style: Contemporary
- MLS #: 1971440
- Taxes: $6,668
- Master Bedroom: 15x13
- Bedroom #2: 11x10
- Bedroom #3: 10x11
- Kitchen: 14x12
- Living/Grt Rm: 15x16
- Laundry: 06x08
- Dining Area: 12x11
